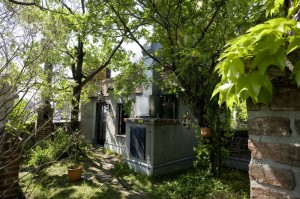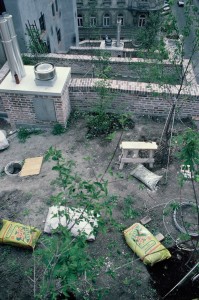The hanging gardens of Semiramis in Babylon were probably terraces with greenery.
Not the ones hidden in the back, but the ones open to the street are a gift for everyone – for those, too, who do not live in protection beneath them, and for those who may not use the terraces. Terraces opening onto the street take away the house’s vertical aggressivity, street noise is lessened because the echo is no longer caught between the rows of buildings.
If the terraces are green and have trees on them, it is like a natural hill with people living in it. Walking through a city with ascending terraces is like wandering through a gentle, green valley.
On fourteen large and just as many small green surfaces and for the tree tenants in the house, 900 tons of dirt were carried up. Part of the terraces is publicly accessible, another part is private, and a third portion is reserved for spontaneous vegetation, i. e.; off limits, taboo for man. If one includes those portions of green surface lying beneath perpendiculars, more than 100 % of the ground plan is planted with greenery and trees. On the roof, nature was given back what the house had taken away from her.
The trees take root between two 3 x 3 m large grids of thick, stainless-steel rods. Beneath them are three iron bars welded to form a triangle and, from the corners, the tree is braced until it has taken root in the grid. Beneath that are two root-resistant fleeces with pumice-like water storing below ceramic gravel in between, and beneath that a root-resistant foil on protective concrete, and only beneath that comes the actual layer of heat insulation, root-resistant foil and five layers of bitumen on the concrete tub, which is bevelled at the edges. This root-support system was developed by the garden architect Sepp Kratochwil.
Hundertwasser, 1985



 English
English  Deutsch
Deutsch